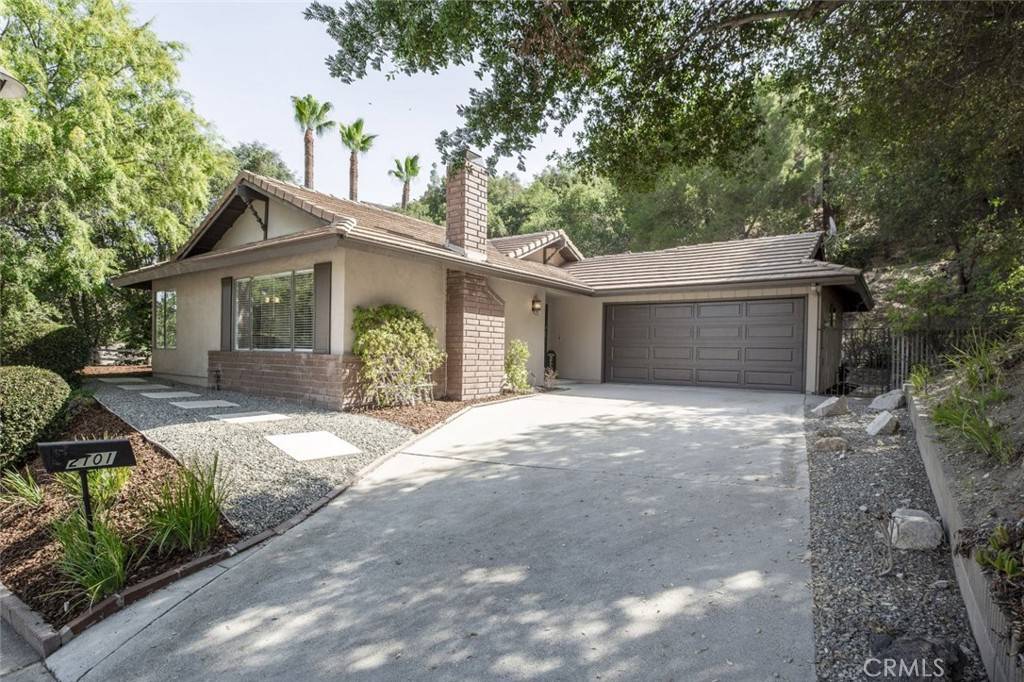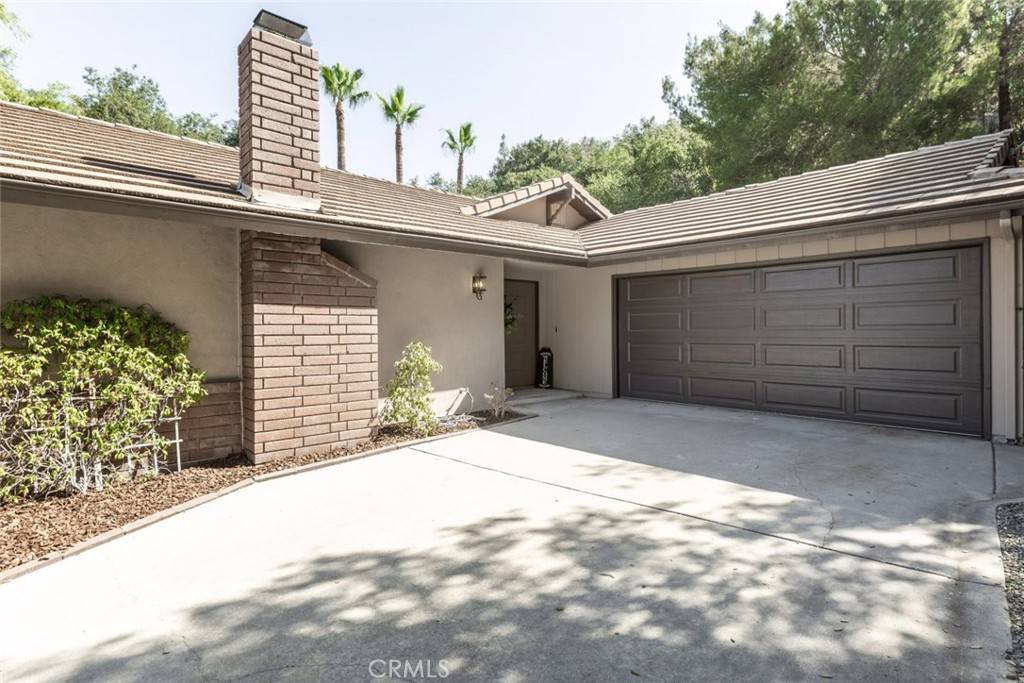2101 El Arbolita DR Glendale, CA 91208
3 Beds
2 Baths
1,565 SqFt
OPEN HOUSE
Sun Jul 13, 2:00pm - 4:00pm
UPDATED:
Key Details
Property Type Single Family Home
Sub Type Single Family Residence
Listing Status Active
Purchase Type For Sale
Square Footage 1,565 sqft
Price per Sqft $893
MLS Listing ID GD25153238
Bedrooms 3
Full Baths 2
HOA Y/N No
Year Built 1971
Lot Size 0.325 Acres
Property Sub-Type Single Family Residence
Property Description
Welcome home to 2101 El Arbolita, a fully-reimagined 3 bedroom/2 bath traditional set on a very private, over 14,000sf lot! As you enter the gracious foyer, you'll step down to a spacious living room with brick fireplace that leads seamlessly to the remodeled kitchen/dining area, with slider access to a charming side yard patio to enjoy your al fresco meals and magical mountain views. A large primary suite with double closets, and 2 more rooms sharing a bath, one of which could be a home office with its own covered patio for taking a peaceful break from work's demands. The attached, two-car garage and lovely secluded backyard, with the surrounding hillsides embracing you, make this a forever home you won't want to miss!
And don't forget that as part of the award-winning, Blue Ribbon schools in the La Crescenta pocket of the Glendale Unified School District, this property delivers a world-class, tuition-free education! Finally, just moments from the scenic Angeles National Forest and its majestic hiking trails -- not to mention around the corner delightful Descanso Gardens, elegant Oakmont Country Club, youth athletic fields and renowned USC Keck Verdugo Hills Hospital -- 2101 El Arbolita offers a prime location with the perfect balance of peaceful, private serenity and cosmopolitan convenience and culture.
Location
State CA
County Los Angeles
Area 635 - La Crescenta/Glendale Montrose & Annex
Zoning GLR1R*
Rooms
Main Level Bedrooms 3
Interior
Interior Features Granite Counters, Storage, Sunken Living Room, Bedroom on Main Level, Entrance Foyer, Main Level Primary, Primary Suite, Walk-In Closet(s)
Heating Central
Cooling Central Air
Flooring Laminate
Fireplaces Type Living Room
Fireplace Yes
Appliance Built-In Range, Double Oven, Dishwasher, Electric Cooktop, Refrigerator
Laundry In Garage
Exterior
Parking Features Concrete, Direct Access, Door-Single, Driveway Up Slope From Street, Garage, One Space
Garage Spaces 3.0
Garage Description 3.0
Pool None
Community Features Foothills, Hiking, Mountainous, Park, Street Lights, Suburban
Utilities Available Electricity Connected, Natural Gas Connected, Sewer Connected, Water Connected
View Y/N Yes
View Mountain(s), Neighborhood
Roof Type Concrete
Porch Brick, Concrete, Covered, Open, Patio
Total Parking Spaces 3
Private Pool No
Building
Lot Description 0-1 Unit/Acre, Back Yard, Front Yard, Sprinklers In Rear, Sprinklers In Front, Sprinklers Timer, Sprinkler System
Dwelling Type House
Story 1
Entry Level One
Foundation Slab
Sewer Public Sewer
Water Public
Architectural Style Traditional
Level or Stories One
New Construction No
Schools
School District Glendale Unified
Others
Senior Community No
Tax ID 5613025013
Acceptable Financing Cash, Cash to New Loan, Conventional
Listing Terms Cash, Cash to New Loan, Conventional
Special Listing Condition Standard

GET MORE INFORMATION





